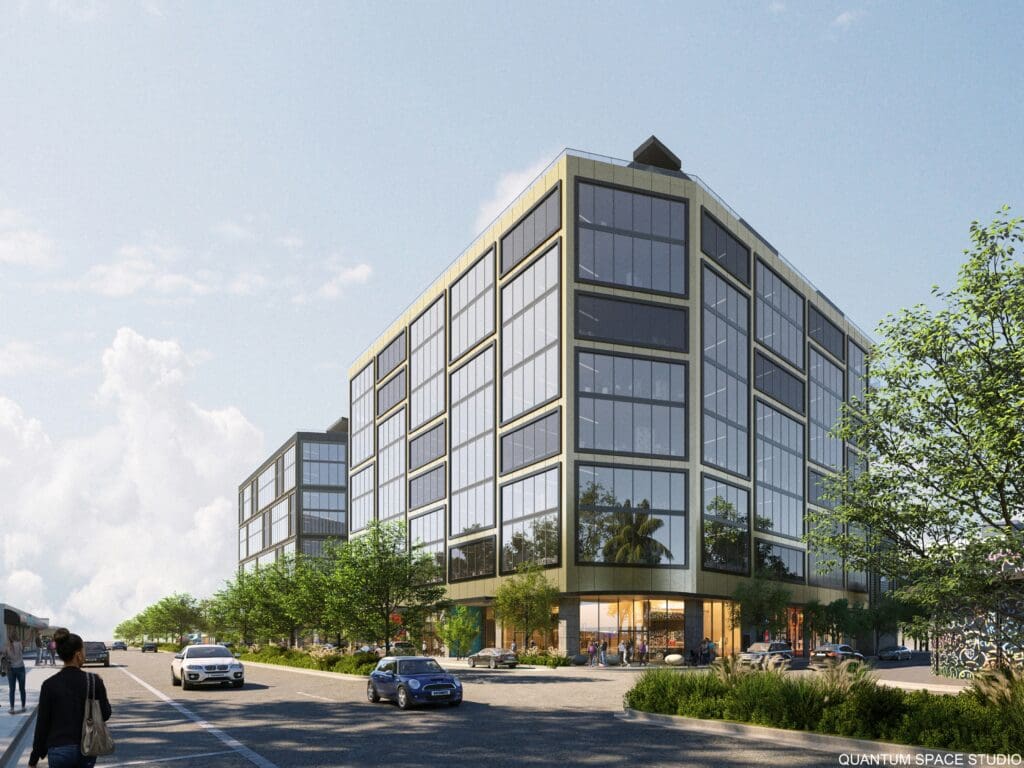



LYNQ Wynwood/ WYN ON 5th SOUTH
WYN ON 5TH SOUTH is an eight (8) story mixed-use office building proposed as a joint venture between RAL Development Services LLC and Tricap with a total floor area of 318,325 square feet. Like its sister building, Wyn on 5th North, the building is designed to provide long span column space and footprints
that foster and support flexible office environments, while respecting the urban conditions that define Wynwood’s unique sense of place and walkable grid.
The Project’s development program includes 139,254 square feet of leasable Class A office space on seven (7) Stories above 11,904 square feet of ground floor commercial/retail space along three highly activated frontages. The Project proposes an activated Roof Terrace, supported by 4,095 square feet of commercial enclosed habitable space, envisioned for a future restaurant, complemented by inviting and accessible outdoor space. The Project provides for 370 parking spaces in an enclosed garage with ingress/egress
from the secondary frontage, with an additional seven (7) on-street spaces abutting the Property,
for a total of 377 parking spaces provided for the Project.
Status: Pre-Construction
Retail Space: 15,999 square feet
Office Space: 139,254 square feet
Projected Completion: TBD
