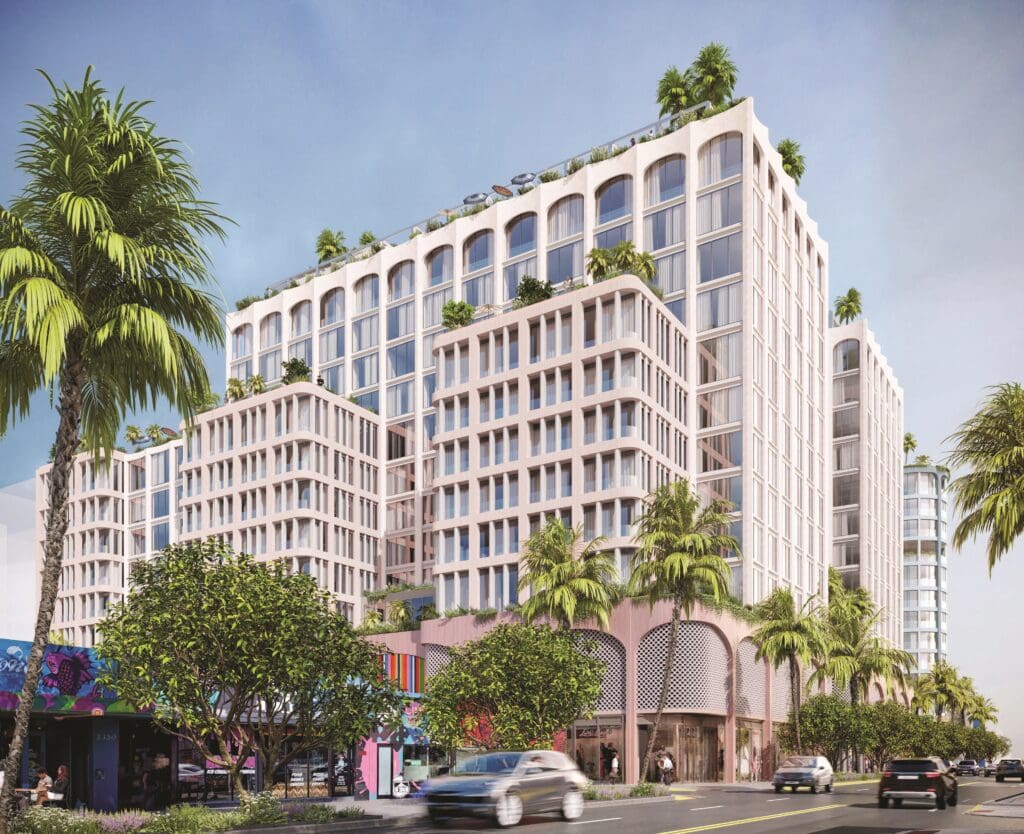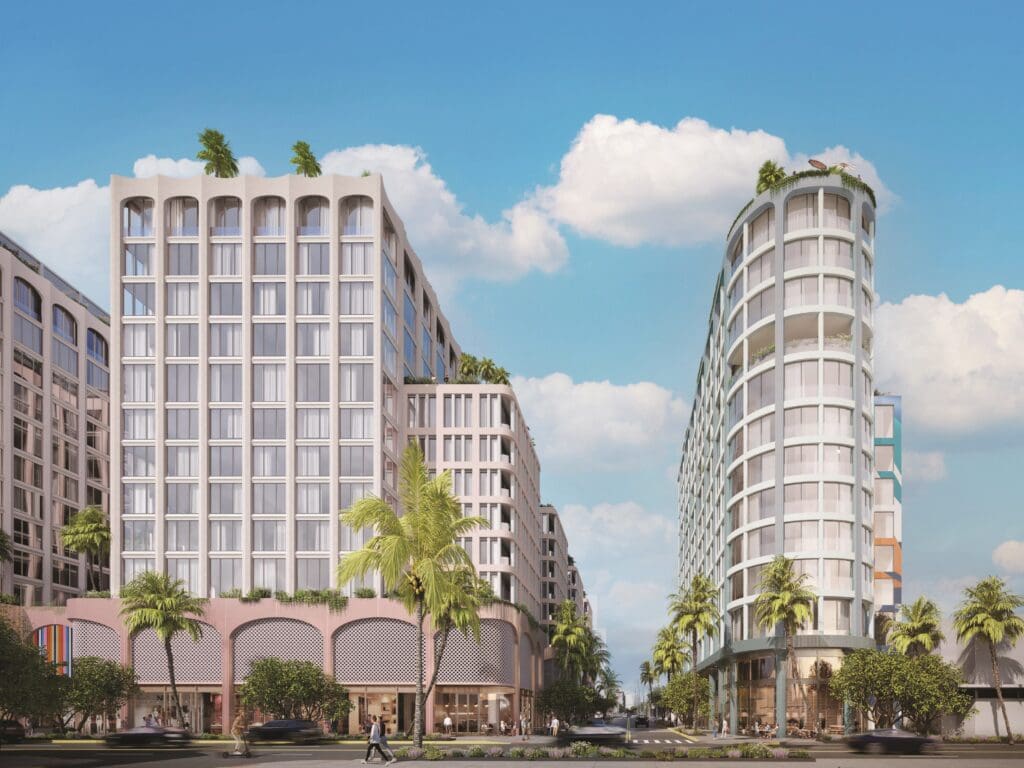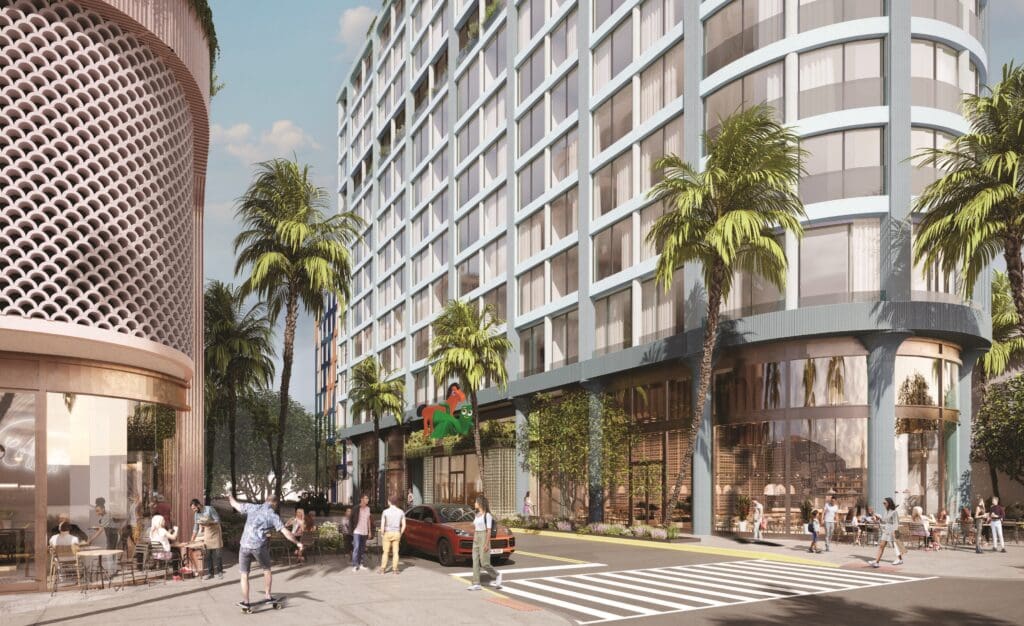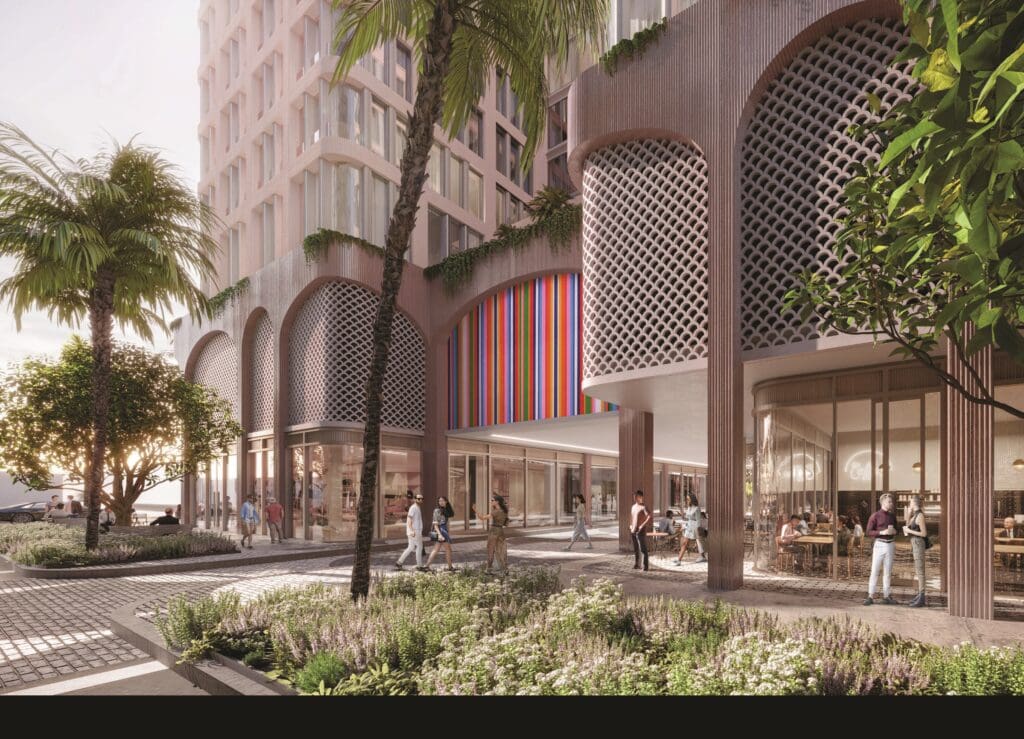



LIVWRK Wynwood
LIVWRK WYNWOOD includes a total floor area of 922,466 square feet. The Project includes a total residential unit count of 542 apartments, including a mix of unit types ranging from Studios to 3-Bedrooms – with 186 units under 650 square feet and 356 units that exceed 650 square feet. The Project incorporates an interesting and expansive mix of indoor/outdoor amenities and articulation in the façades that breaks up the massing of the Project to respect the scale and rhythm of Wynwood. Below is a synopsis of the development program for Building 1 and Building 2:
BUILDING 1 – 2400 Parcel. The development program for Building 1 includes a 12-story building with 420 multifamily residential units, 59,461 square feet of Office space above 29,057 square feet of ground floor commercial/retail space. A 3-level enclosed garage provides 556 vehicular parking spaces and 798 bicycle rack spaces. Total floor area for Building 1 is 770,253 square feet.
BUILDING 2 – 2500 Parcel. The development program for Building 2 includes a 12-story building with 122 apartment/hotel units with 8,996 square feet of ground floor commercial/retail space lining North Miami Avenue and NW 25 Street. Total floor area for Building 2 is 152,213 square feet.
Status: Pre-Construction
Residential Units: 542
Retail Space: 38,053 square feet
Office Space: 59,461 square feet
Projected Completion: TBD
