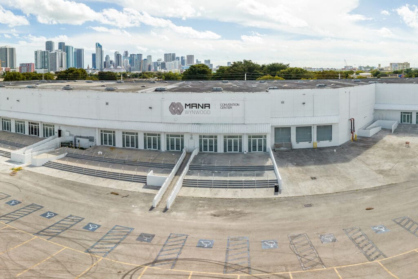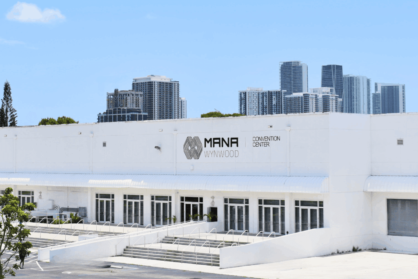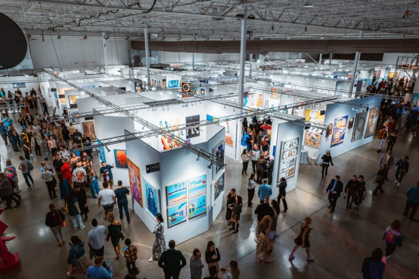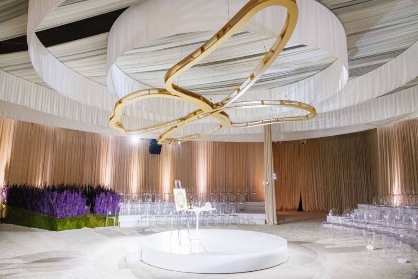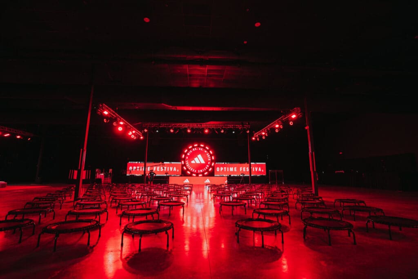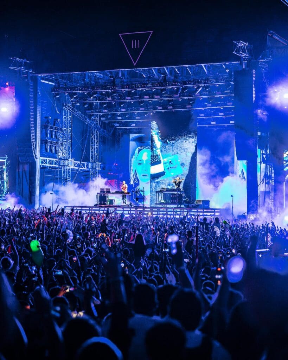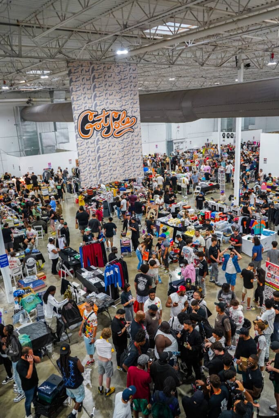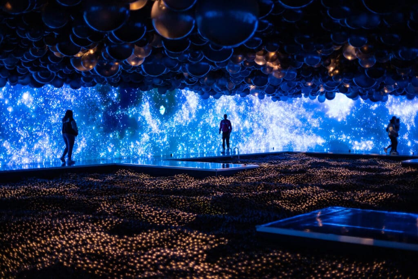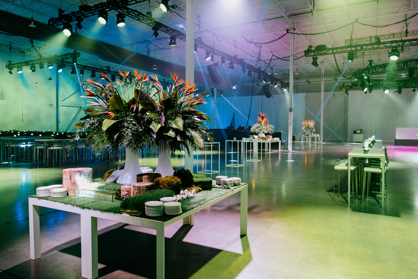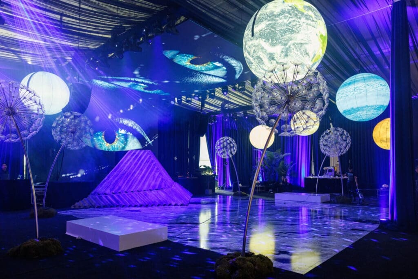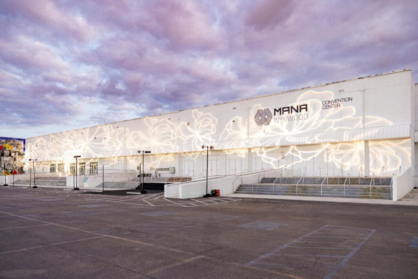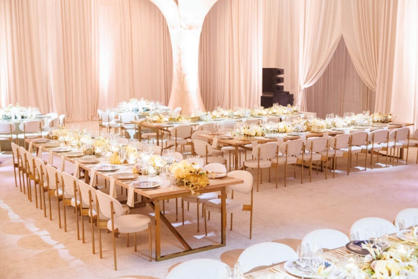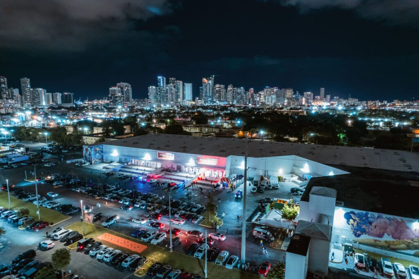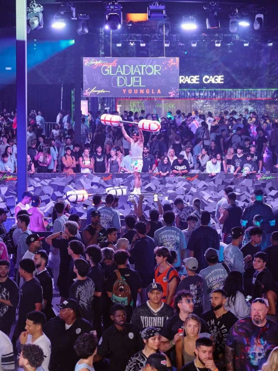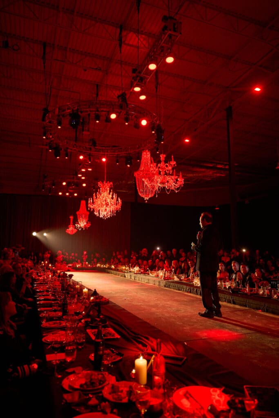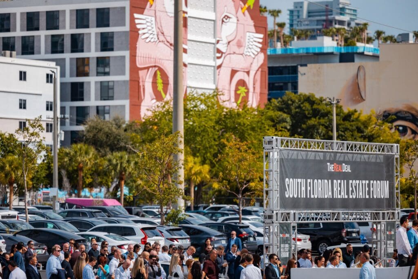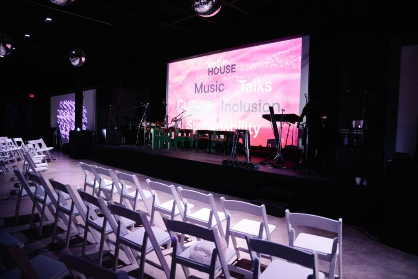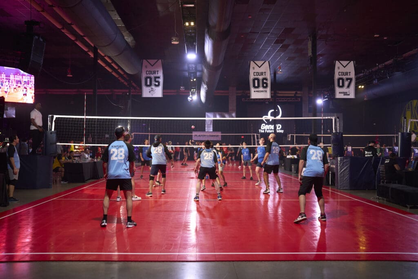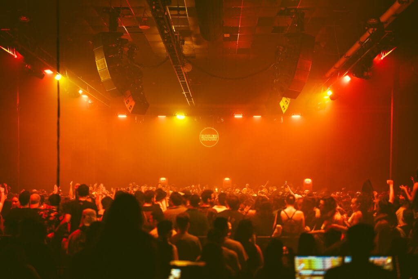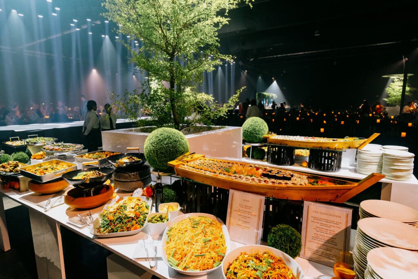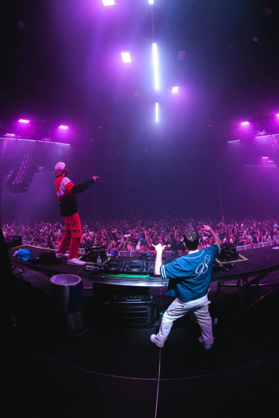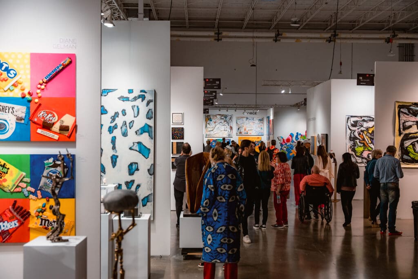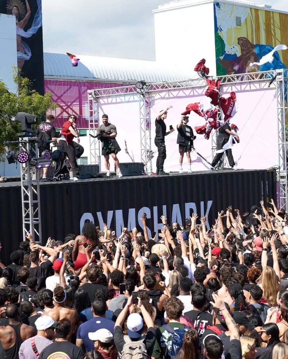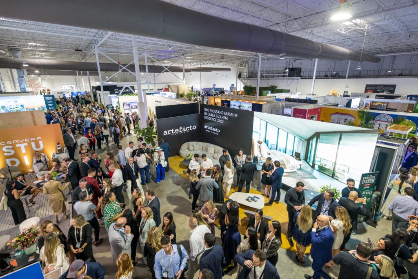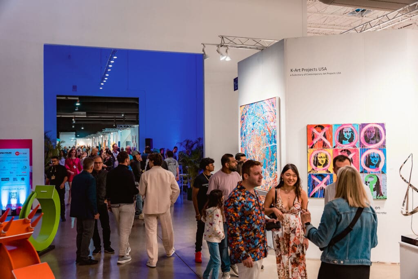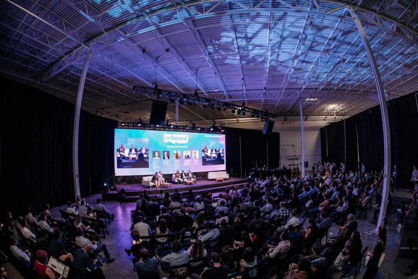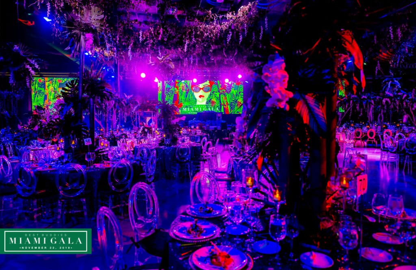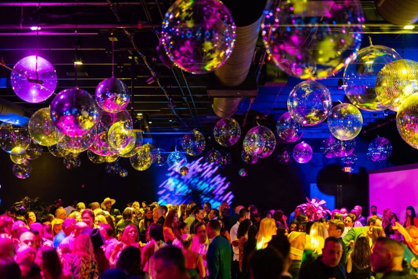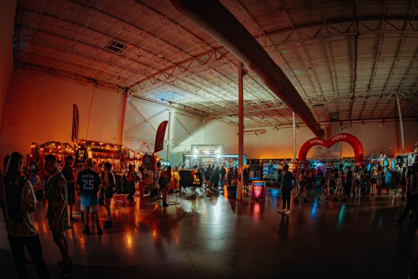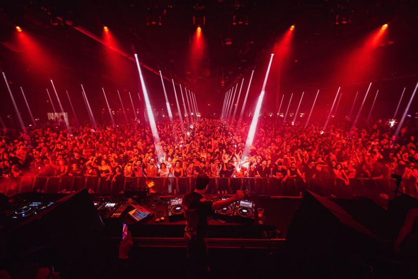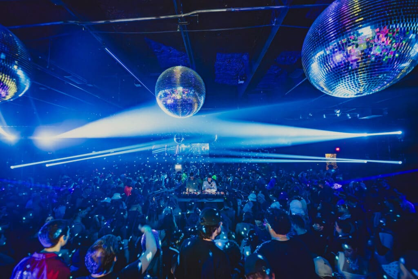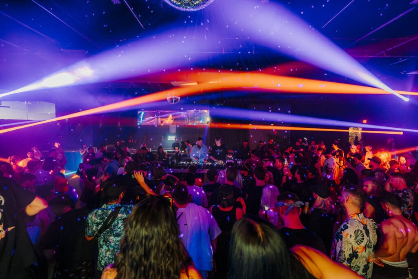Mana Wynwood
Home to Miami’s Boldest Events
Mana Wynwood is one of Miami’s most versatile event destinations, offering a variety of spaces for productions, private events, and cultural gatherings. Spanning six acres in the heart of Wynwood, the property is a true blank canvas—ideal for film and television shoots, corporate functions, private weddings, live entertainment, brand activations, release launches, galas, conferences, and conventions.
Our venues include the expansive Mana Wynwood Convention Center, designed for large-scale productions and exhibitions, and Mana Wynwood 320, an intimate event space created for private events.
Mana Wynwood has hosted globally recognized experiences such as the Balloon Museum, Miami Music Week, Miami Art Week events, Miami Race Week, III Points Festival, and The Real Deal Miami Forum. Leading companies like Google and IBM have activated here, and the property has been featured in Vogue, Forbes, Billboard, Ocean Drive, and more.
Mana Wynwood is also a living gallery for dozens of the largest and most prominent murals, transforming the neighborhood into one of the world’s largest outdoor art museums. Artists from all over the world are attracted to the large-scale canvas that Mana Wynwood provides to showcase their mural creations.
Conveniently located near Miami International Airport, Downtown, the Design District, and Miami Beach, Mana Wynwood continues to set the stage for Miami’s boldest events.
Our Facilities
Mana Wynwood Convention Center
Mana Wynwood Convention Center is the centerpiece of the Mana Wynwood campus. The full-service convention center features an enormous 100,000 sq ft, air-conditioned facility split into two rooms: the Event Hall and the Sound Stadium. Parking is available on-site.
White Room
Event Hall
The Event Hall is ideal for trade shows, fashion shows, corporate events, gala dinners, weddings, and cultural events.
Venue Specs
Main Room: 50,000 sq ft
Ceiling Height: 32 ft
Capacity: 6,000 standing
Black Room
Sound Stadium
The Sound Stadium is ideal for music festivals, concerts, performances, gala dinners, weddings, corporate events, and cultural events.
Venue Specs
Main Room: 45,000 sq ft
Ceiling Height: 28 ft
Capacity: 5,000 standing
Mana Wynwood 320
Mana Wynwood’s intimate event venue promises to revolutionize entertainment and cultural engagements. Formerly known as Le Rouge, this multifaceted venue is ideal for intimate corporate functions and private gatherings.
Venue Specs
Main Room: 6,472 sq ft
Ceiling Height: 16′ 5″ ft
Capacity: 300 standing + extra room on the patio

